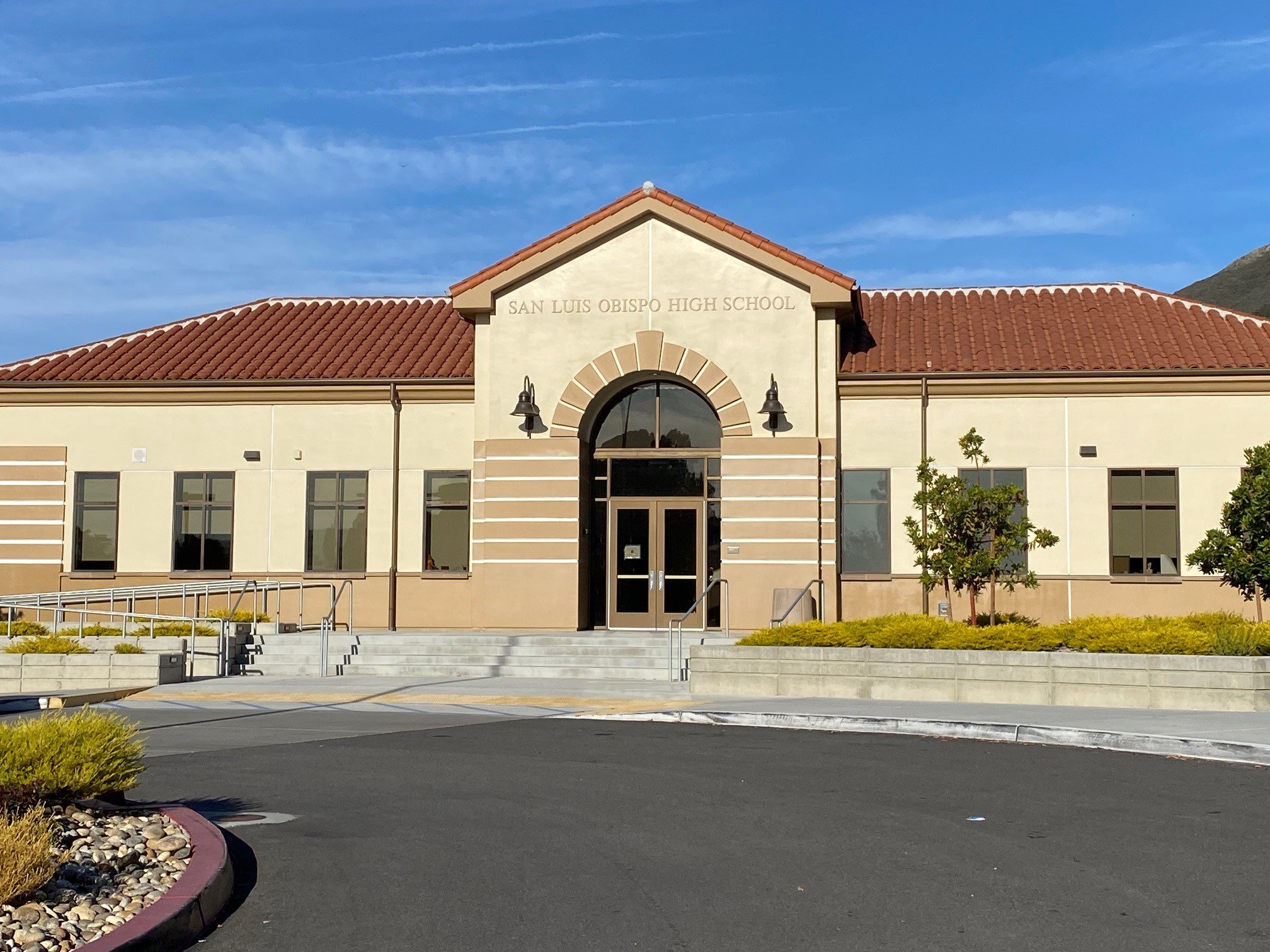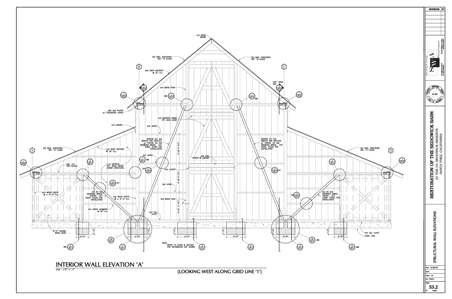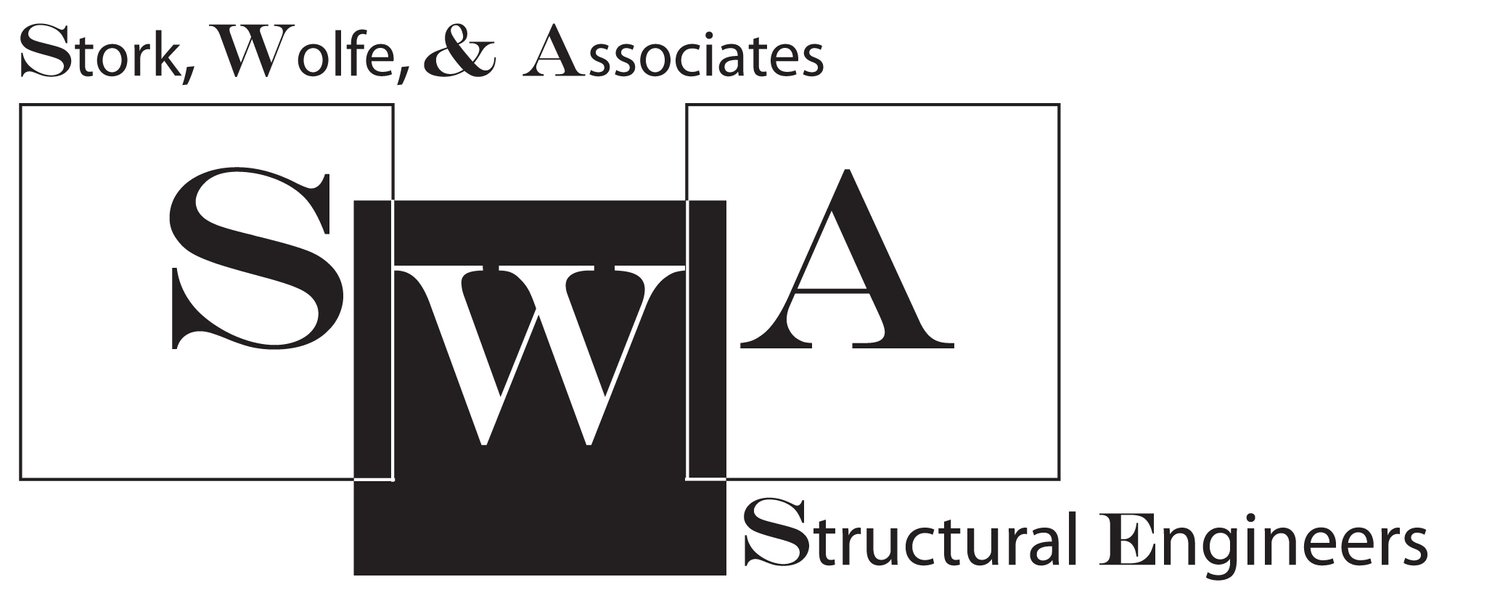
SAN LUIS OBISPO HIGH SCHOOL - ADMINISTRATION BUILDING

SEDGWICK BARN RENOVATION. The barn at the UC Sedgwick Reserve is a 2,700 SF wood-framed structure constructed in 1907. It was originally used for farming purpose, however the goal of the university is to convert some of the space to a weather-proof area to be used for a heritage center accessible by the public. It is also desired to improve the overall integrity of the barn to prevent further deterioration.

SAN MARCOS HIGH SCHOOL POOL & GYM. This project consisted of an analaysis of an existing CMU gymnasium, along with the design of a new addition at the entry. A new swimming pool and locker wing remodel were also part of the project.

TIPTON MEETING HOUSE. The Tipton Meeting House at the UC Sedgwick Reserve is a one-story, 4,000 SF structure constructed of wood framing. The roof system utilizes exposed heavy timber wood trusses. The project was designed to LEED Platinum standards.

BRANDON ELEMENTARY SCHOOL - MULTIPURPOSE BUILDING. Design of a new 4,000 SF wood and exposed-steel framed multipurpose building for Brandon Elementary School in Goleta.
